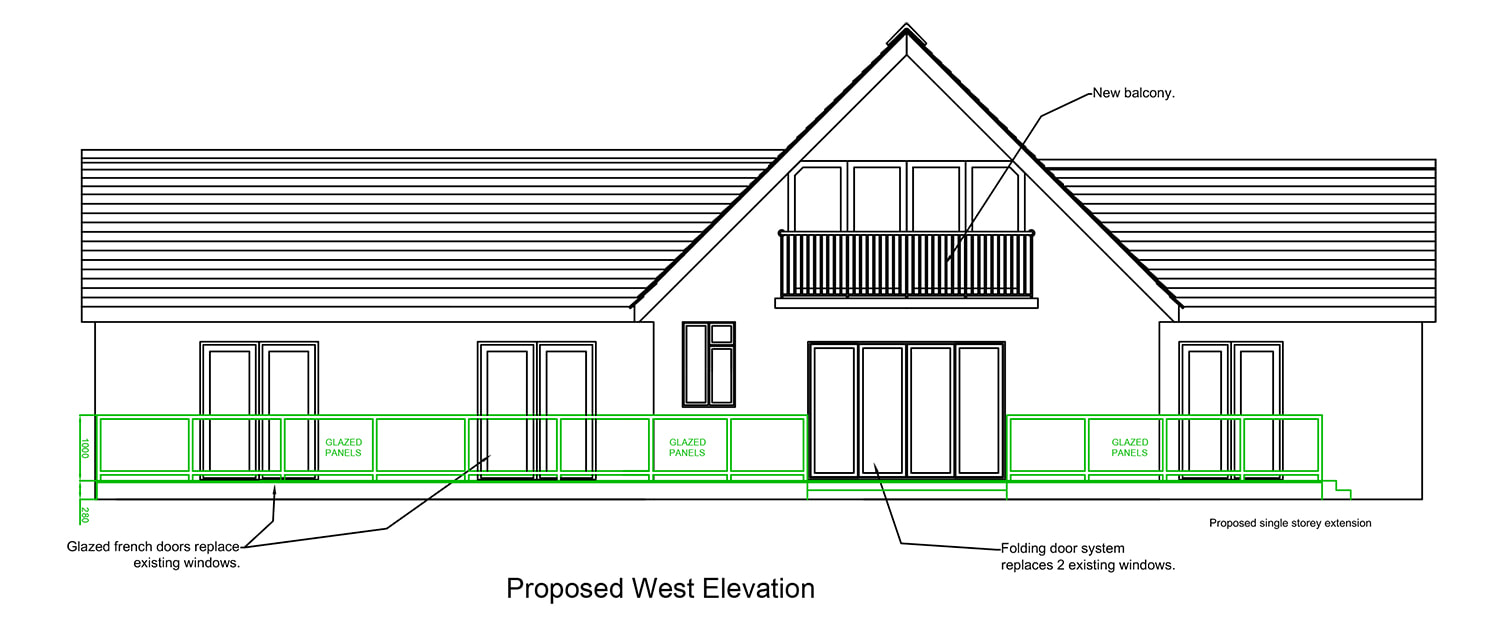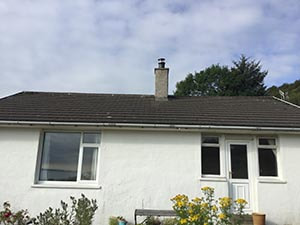Building Plans & Planning Application Drawings. UK & Yorkshire.
CAD Home Design, is about more than just having plans drawn. It is about the design itself and thinking through what you are trying to achieve. How you want your project to work and feel. Maximizing you homes thermal efficiency and keeping running costs down.
Drawings are not only used for Planning Applications. They form an essential part of the design and construction procedure. Many potential issues come to light during the drawing stage, saving costly mistakes and delays later on.
Drawings are not only used for Planning Applications. They form an essential part of the design and construction procedure. Many potential issues come to light during the drawing stage, saving costly mistakes and delays later on.
Online Planning Application DrawingsPLANNING DRAWINGS. I am based in East Yorkshire, but cover the whole of the UK for online planning application drawings. From your photos, simple sketches and a few site measurements. I produce high quality drawings for planning applications. These drawings can then be revised with greater detail at a later stage, for building regulations and construction detail drawings. This is explained in greater detail further down the page.
If you are uncertain about conducting the site survey yourself. I can arrange a site visit to local areas for you.
Site visits further afield can be arranged if required. Paul
|
Autodesk City & Guilds qualified CAD Technician. 3D modelling & 2d elevations, sections & Plans.
A professional drawing service, for Architects, Builders & self project managed.
Whats the difference between planning application & building regulation drawings.
A planning application to your local authority, relates more to the external visual features and the impact of a project on existing infrastructure and surrounding areas. This is your first stage and should be completed before going any further.
Building regulation drawings themselves, as the name suggests are more concerned with the construction itself and that it complies with current regulations. U-Values (thermal efficiency) and glazing to floor area (25%), good quality building practice, VCL envelope integrity & occupant safety.
Building regulation drawings themselves, as the name suggests are more concerned with the construction itself and that it complies with current regulations. U-Values (thermal efficiency) and glazing to floor area (25%), good quality building practice, VCL envelope integrity & occupant safety.
|
General:
|
Below is a project in Scotland. A loft conversion and small kitchen extension. The basic drawings have been produced for the planning application. Once planning approval was granted I evolved the planning drawings in much more detail for building control and construction details for sub-contractors.
For more information click on image.
For more information click on image.
How much do planning application drawings cost?
I produce a 3d model, high quality plans, elevation & crss-setions starting from around £540.00 for a basic single story extension.
- Location Plan
- Block Plan
- Existing & Proposed floor plans
- Existing & Proposed elevations
Multiple and multistory extensions will obviously cost slightly more, depending on their complexity & upgraded for building regulations if required, once your plans are approved. GA's, RCP's, section details & U value calculations can be added, the cost depends very much on the project.
For any structural beam calculations required a structural engineer will be required. Either though myself for a small admin fee, or you can simply hire a local engineer yourself, or use an internet service. This will be an additional cost and varies from project to project.
For any structural beam calculations required a structural engineer will be required. Either though myself for a small admin fee, or you can simply hire a local engineer yourself, or use an internet service. This will be an additional cost and varies from project to project.
Below is a detail drawing for building control and construction.
Site Visits
A site visit is not necessary for planning application drawings, but can be arranged if you require more detailed drawings later on and would like to meet me or detailed building measurements are required.
A site visit is not necessary for planning application drawings, but can be arranged if you require more detailed drawings later on and would like to meet me or detailed building measurements are required.
Information I will require.
- Photos of all elevations & boundaries to adjacent properties.
- Distance of boundary & site entrance from building.
- Width. length & height of walls with the position of windows & doors.
- General internal wall & stairs layout.
- Full site address.
- Details of works to be carried out.
Thank you for visiting my website. If you would like to engage the use of my services. Please send me an e-mail with a brief description of your requirements to
projects@cadhomedesign.co.uk
Office hrs Mon - Fri 9:00 am - 4:30 pm Tel: 01405 806 465 Outside office hrs please send an e-mail & I will get back to you as soon as possible .
I am based at Brough in the East Riding of Yorkshire.
Thank You
Paul CAD Technician
projects@cadhomedesign.co.uk
Office hrs Mon - Fri 9:00 am - 4:30 pm Tel: 01405 806 465 Outside office hrs please send an e-mail & I will get back to you as soon as possible .
I am based at Brough in the East Riding of Yorkshire.
Thank You
Paul CAD Technician












