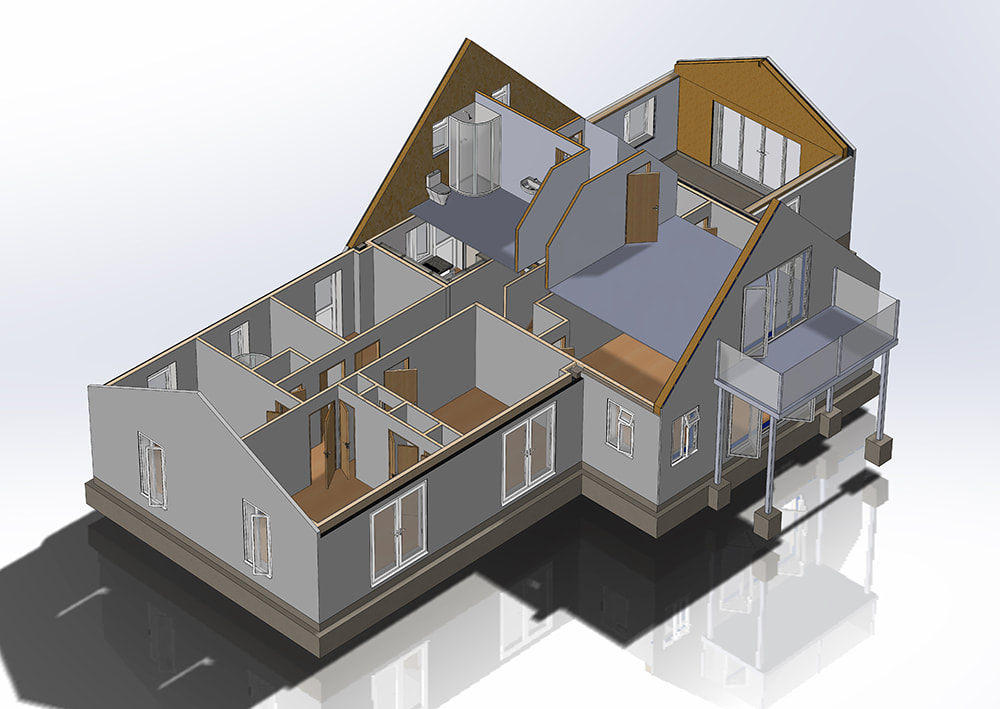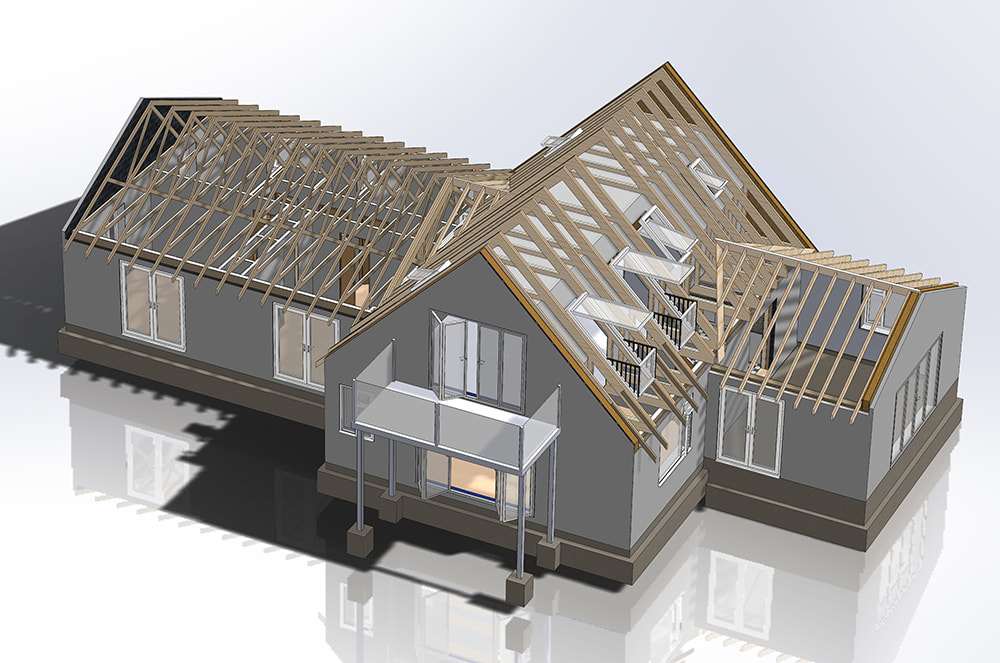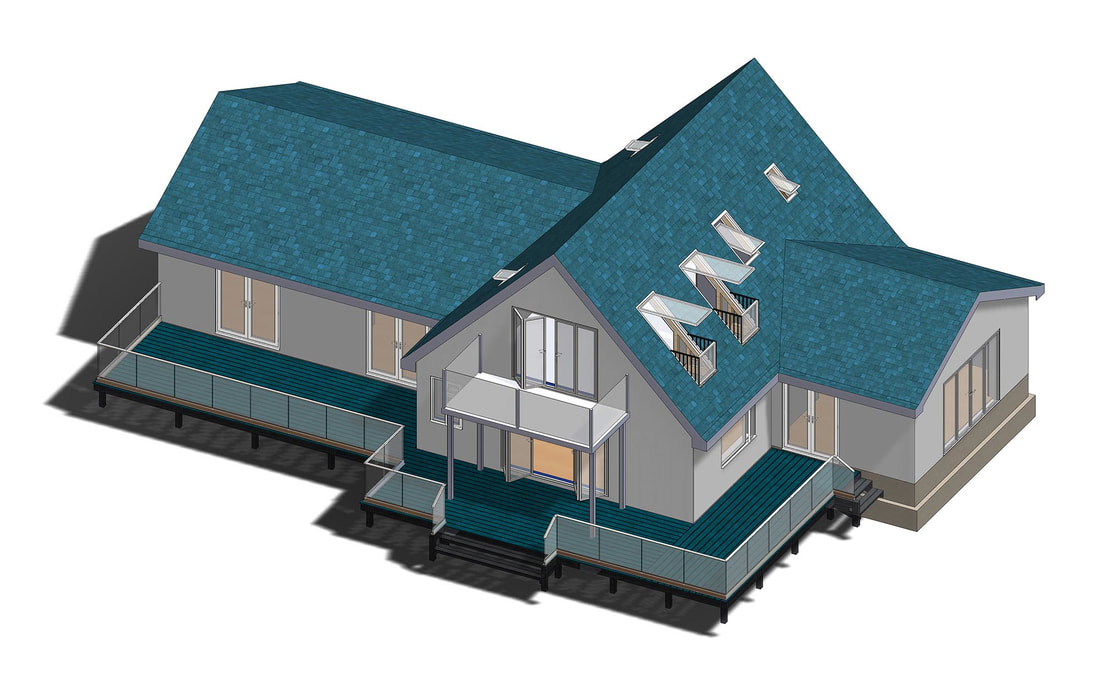House Design. How a house is built.
Architectural CAD Technician Service UK
A Home from the foundations upThe project below is an existing building that is to undergo a radical upgrade. A dinning room extension is to be added to the side of the building. The roof is to be removed. New attic trusses installed front to back for the master bedroom. The new master bedroom will then overlook the sea via bi-fold doors and a glazed balcony. The building consists of a rendered external block-work skin with the internal being of timber framed construction. The new extension will be in rendered block-work again for the external skin, but with SIP panels for the internal and spandrels. A SIP ( Structural insulated panel ) is a composite, consisting of a thermal core sandwiched between 2 plywood leafs. These panels are very strong but light enough to be used for the new higher gables.
|
Completed Design
3D Draft Sketches for planning applications
Thank you for visiting my website. If you would like to engage the use of my services. Please send me an e-mail with a brief description of your requirements to
projects@cadhomedesign.co.uk
Office hrs Mon - Fri 9:00 am - 4:30 pm Tel: 01405 806 465 Outside office hrs please send an e-mail & I will get back to you as soon as possible .
I am based at Brough in the East Riding of Yorkshire.
Thank You
Paul CAD Technician
projects@cadhomedesign.co.uk
Office hrs Mon - Fri 9:00 am - 4:30 pm Tel: 01405 806 465 Outside office hrs please send an e-mail & I will get back to you as soon as possible .
I am based at Brough in the East Riding of Yorkshire.
Thank You
Paul CAD Technician














